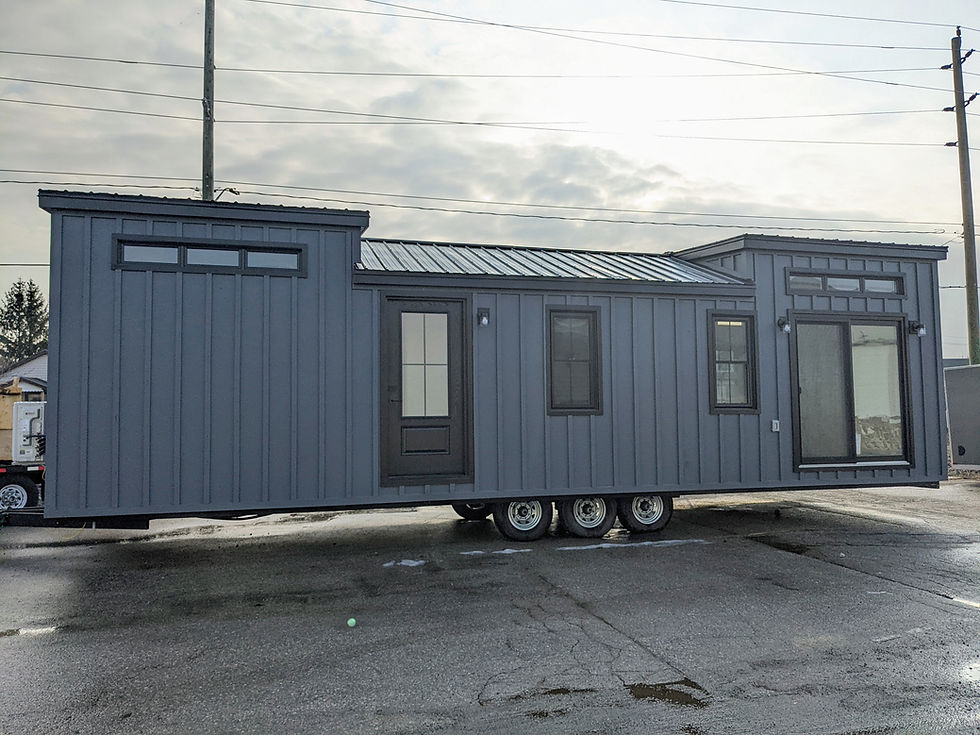Hudson - Double Loft
The original Hudson unit has been tweaked for more. More bedrooms, more headspace, more versatility. This mobile tiny home features two (2) queen walk-up lofts with an adjusted floor plan that allows for more headspace in each model.
PRICES REDUCED TO
THOUSANDS BELOW COST!!!

MODEL HOME BLOWOUT! HUDSON DOUBLE LOFT TINY HOME - THOUSANDS BELOW COST!
Don't miss this incredible opportunity! The original Hudson model home, now tweaked for MORE, is available at an unbelievable price – THOUSANDS LESS THAN OUR COST!
Experience the enhanced versatility of this mobile tiny home, featuring two (2) queen walk-up lofts with an adjusted floor plan for significantly more headspace!
Built on the trusted Canadian Trailer Company premium welded steel frame with 7000 lb axles, this home is built to last.
Reduced to an incredible $134,900!!
This upgraded Hudson model boasts even more features you'll love:
-
Sleeps up to 6 (with pullout couch)
-
Two spacious queen walk-up lofts with increased headroom
-
Luxurious 42x24 walk-in shower with glass surround
-
High-end appliance package
-
Elegant luxury vinyl flooring
-
Bright and airy with 10 large windows
-
Convenient Separett toilet (no hookup needed!)
-
Modern stainless cable & stained wood railings
-
Durable steel siding and roof with a beautiful cedar accent wall
-
Superior insulation for year-round comfort
-
Premium tongue and groove pine walls and ceiling
-
Efficient 18,000 BTU mini-split AC/heat pump
-
Convenient fold-out dining table
-
Ample storage throughout
This is your chance to own an upgraded model home at a fraction of the price! Contact us today to learn more and schedule a viewing.
call to order
your new tiny home
519-821-9020
Selling price













